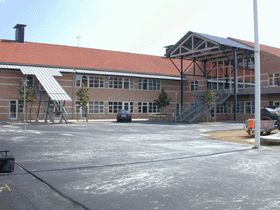

|
|||||||||
|
|
Enghøjskolen, Hvidovre
|
|||||||||||||||||
The purpose of the project was to document the effect of the school renovation for Enghøjskolen, Hvidovre, Denmark. Low emission surfaces were introduced and mechanical ventilation was replaced by increased volume in classrooms as well as natural ventilation through windows, providing increased user-control. Retrofit features: Worn-out installations and structures in Enghøjskolen, situated just outside Copenhagen, made it necessary to carry out a comprehensive renovation. Façades, roofs, windows and all materials for inner surfaces were replaced. Furthermore the old mechanical ventilation system was removed and replaced by hinged windows. |
|||||||||||||||||
|
© 2004
Fraunhofer Institute for Building Physics











