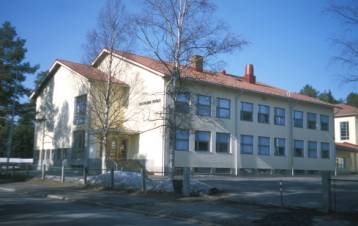

|
|||||||||
|
|
Elementary School of Oulujoki, Oulu
|
|||||||||||||||||
This school was one of the fifteen schools in a project, the aim of which was to study how renovation of ventilation systems could improve the indoor air quality and how it would affect energy consumption. This case study school represents a typical elementary school building built in the post-war conditions of the 1940s in urban areas. Originally it had a natural ventilation system. The first stage of renovation (1997) included the classrooms, corridors and gym. Both measurements of IAQ and questionnaires to teachers were made before and after the first stage of the renovation work. Retrofit features: In the renovation process the old natural ventilation system was replaced with a mechanical supply and exhaust ventilation system. The most important object of the renovation work was to improve the quality of the indoor air. According to various studies, the content of CO2 could increase up to the level 2000 ppm. The heating system was changed earlier when the building was connected to the district heating network. The windows had also been repaired and partially changed before the ventilation renovation. |
|||||||||||||||||
|
© 2004
Fraunhofer Institute for Building Physics











