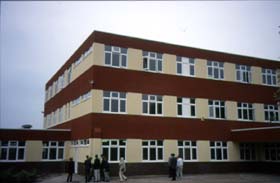

|
|||||||||
|
|
William Parker Community Secondary School, Daventry
|
|||||||||||||||||
The existing building had many problems: Very low thermal efficiency through the facade curtain walling with large areas of glazing leading to high heat losses and solar gains during summer. There was rainwater penetration through failed glazing gaskets causing £800 worth of damage to ceiling tiles every year, leading to a damp environment within the classrooms and degradation of the internal finishes. The building had high heating costs. The large glass areas posed a health and safety risk and were expensive to replace. During the contract asbestos was discovered in the suspended ceilings which added greatly to the work. Retrofit features: The existing curtain walling was retained to minimise disruption to the school and to avoid cost of supporting/modifying services. "Structherm" structural insulated cladding was fixed externally to the existing aluminium curtain walling and directly to the main steel stanchions. Ceilings were replaced and new high efficiency electric lighting was provided. |
|||||||||||||||||
|
© 2004
Fraunhofer Institute for Building Physics











