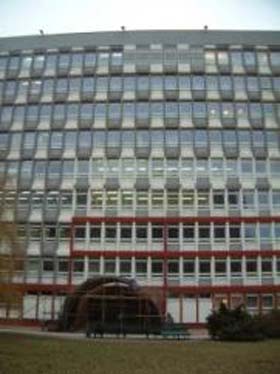

|
|||||||||
|
|
Faculty of Electrical Engineering Building, Poznan
University of Technology
|
|||||||||||||||||
The building was built in 1975 as a multi-storey, central corridor building for the Faculty of Electrical Engineering. There are 64 classrooms in the building and in total they can accommodate approximately 1900 students. Classrooms occupy about 21.7% of the building area, office rooms 40.7%, corridors 29.7%, while the remaining 7.9% is devoted to social rooms and other remaining purposes. The building suffered from drafts caused by leaky windows, thermal comfort was hard to obtain with poor insulation and fixed radiator valves. Retrofit features: The project described includes retrofitting of the building envelope (new windows and improving the U-values of roofs, casing walls between construction ribs and construction ribs) and the modernisation of the heating system (all radiators were equipped with thermostatic valves). |
|||||||||||||||||
|
© 2004
Fraunhofer Institute for Building Physics











