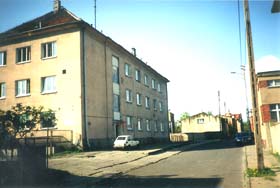|
|

|
 |
German Home-
page of Annex 36 |
 |
Homepage of the International Energy Agency
(IEA-ECBCS) |
|
|
 |
|
Secondary School, Swarzedz
|
 |
|
| Address |
Zespol Szkol Zawodowych
ul. Podgorna 12
62-020 Swarzedz, Poland |
| Year of construction |
1954 |
| Year of renovation |
1999 |
| Total floor area |
1861 m² + 594 mē gym hall |
| Number of pupils |
1570 + 70 (staff and teachers) |
| Number of classrooms |
15 |
| Typical classroom |
38,7 mē
6,8 mē window area
30 - 35 pupils |
|
The school was built in 1954 as a lodging-house for the work-people of the local joinery
factory. In 1992 the hotel was bought by the local administration and converted into the secondary school. At the same time the gym hall was
built together with the one-storied coupler.In 1999 - 2000 the building has been retrofitted as a representative example for this type of
school, in order to show the energy saving potentials.
Retrofit features:
Insulation: insulation of walls, roofs and floors with 5/8/12 cm foamed polystyrene.
Heat source: new modern gas boiler with automatic weather control system, membrane equalizer, FDC pumps, pipe system
adjusting (pressure control).
Heating system: copper pipes and steel panel radiators, thermostatic radiator valves.
Windows and doors: new windows U=1.3 W/mēK and doors U=2.6 W/mēK.
Lighting system: new lighting system with Osram's 5200 lm Lumilux deluxe 58 W, 830 lamps with new fittings.
|
|
|
Đ 2004
Fraunhofer Institute for Building Physics
|













