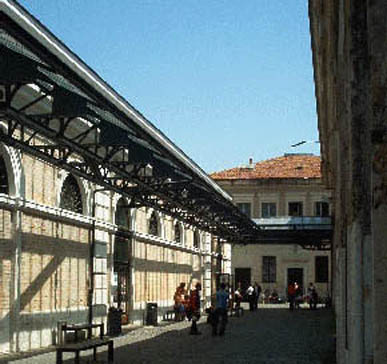|
|

|
 |
German Home-
page of Annex 36 |
 |
Homepage of the International Energy Agency
(IEA-ECBCS) |
|
|
 |
|
Retrofit of an Industrial Building as University
Building, Rome
|
 |
|
| Address |
Mattatoio, University Building
Rome, Italy |
| Year of construction |
1888 - 1891 |
| Year of renovation |
2000 (Phase 1) |
| Total floor area |
1200 m² |
| Number of students |
500 |
| Number of classrooms |
3 lecture rooms + 2 auditoria |
| Typical classroom |
320 m²
74 m² window area
80 students |
|
The aim of this study is the implementation of projects for conserving and reusing most of
the buildings inside the 'Mattatoio' compound in Rome: an urban complex formerly used as slaughter houses. This Case Study is the first example
of reusing in this compound. The proposed reuse took place within the fabric of the existing building and did not require extensive alteration,
rebuilding or extension interventions. The emphasis was on preserving the character of the industrial building as much as possible. The project
aims to reuse the building, minimizing the intervention costs and achieving an energy efficient healty building.
Retrofit features:
Double glazings.
Roof insulation with wood fibers panels (Celenit), 4 cm in thickness.
Installation of new low consumption lighting system, exploitation of existing skylights for daylight.
Installation of external solar shading devices above the skylights.
New heat pump heating/cooling system with radiant floor distribution.
|
|
|
© 2004
Fraunhofer Institute for Building Physics
|













