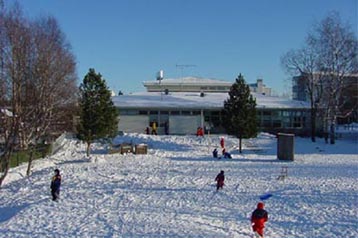

|
|||||||||
|
|
Vihaistenkari Day Care Centre, Raahe
|
|||||||||||||||||
The aim of the study was to develop solutions to the problems and deficiencies encountered in ventilation systems in day care centers. These topics manifest themselves during the maintenance stage of ventilation systems as poor indoor air quality or excessive energy consumption in the building. Measurements of indoor air quality and questionnaires to personnel were made both before and after the renovation work. Retrofit features: In the renovation, the old mechanical exhaust ventilation system was replaced with a mechanical supply and exhaust ventilation system. The most important aim of the renovation work was to improve the quality of the indoor air. |
|||||||||||||||||
|
© 2004
Fraunhofer Institute for Building Physics











