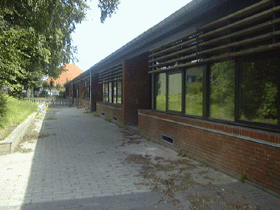

|
|||||||||
|
|
Vridsløselille
School, Albertslund
|
|||||||||||||||||
In part of the thorough renovation of Vridsløselille Skole, the local authority wanted to use natural ventilation. Cenergia, in co-operation with the other consultants, carried out the natural ventilation system. It was based on the firm's previous experience with two projects: the renovation of Egebjerg school in Ballerup, and the erection of Stege Skole. The project was completed in 2000. Retrofit features: The task at Vridsløselille Skole was to replace the existing ventilation system with alternative ventilation, which, due to building changes, is necessary in order to assure a satisfactory indoor climate with regards to health. It was expected that a renovation of the ventilation scheme would result in an improved indoor climate; as well as lower running costs. |
|||||||||||||||||
|
© 2004
Fraunhofer Institute for Building Physics











