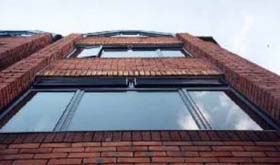

|
|||||||||
|
|
Grove House, Thames Valley University, London
|
|||||||||||||||||
An office building at Thames Valley University was converted into a lecture theatre, computer laboratories and offices. The building was in a conservation area and the external appearance of the finished building refurbishment was vital to meet planning permission. The building was to be naturally ventilated where possible to help the university maintain its Energy Efficiency Accreditation. Retrofit features: The retrofitted building is ventilated naturally and also contains integral boost fans within the outlet terminals to give a mixed mode ventilation solution. The air transfer into the room, for the lower floors, is via eggcrate grilles within the suspended ceiling. The air is drawn across the room and into the corridor through acoustically treated vents, then to the stairwells to exhaust through roof mounted terminals. Night cooling control equipment has been included to open the façade vents during lower night temperatures and the air is directly in contact with the large concrete ceiling mass before entering the room. |
|||||||||||||||||
|
© 2004
Fraunhofer Institute for Building Physics











