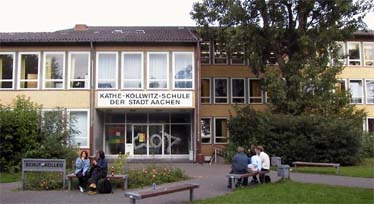|
|

|
 |
German Home-
page of Annex 36 |
 |
Homepage of the International Energy Agency
(IEA-ECBCS) |
|
|
 |
|
Käthe-Kollwitz-School, Aachen
|
 |
|
| Address |
Käthe-Kollwitz-School
Bayernallee 6
52066 Aachen, Germany |
| Year of construction |
1951/1955/1978/1990 |
| Year of renovation |
2000- 2003 |
| Total floor area |
9600 m² |
| Number of pupils |
2200, 85 teachers |
| Number of classrooms |
|
| Typical classroom |
55 m² for about 20 pupils |
|
The Käthe-Kollwitz-School showed very high heating energy consumptions before the retrofit.
Together with poorly insulated exterior surfaces, which resulted in not optimal learning and teaching conditions, and damaged building parts,
this lead to the idea of taking part in the German retrofit programme "EnSan" of the Ministry of Economy. All demonstration buildings in the
programme have the aim to reduce the primary energy of heating and electricity by 50 % by the retrofit. For Käthe-Kollwitz-School this meant
to improve the energy efficiency of the exterior surface and of the heating, ventilation and lighting system.
Retrofit features:
Composite thermal insulation system using polystyrene foam on the external walls.
Replacement of the windows by wooden/aluminium frames with low-E-coating.
Insulation of the top ceiling with cellulose, internal insulation of the walls of the heated cellar, insulation of the
cellar ceiling.
Transfer of heating system from gas burners to central district heating system with double duct system.
Installation of a decentral mechanical ventilation system with controlled exhaust air fans.
Dimmable energy efficient light tubes with electronic ballasts.
|
|
|
© 2004
Fraunhofer Institute for Building Physics
|













